Centre Hire
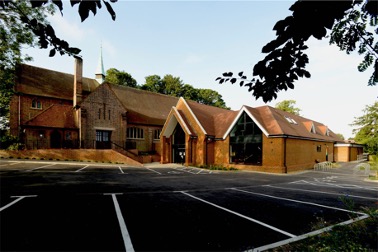
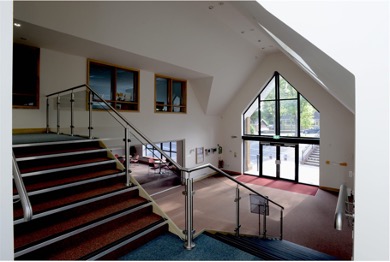
This large modern two-storey building is linked to the church. It is carpeted throughout and enjoys the benefit of underfloor heating and wi-fi in all areas. Several rooms have tea stations with instant hot water taps.
There is level access across both floors and a lift connecting the ground, mezzanine and first floors. Nine toilets and two accessible toilets, with baby changing facilities, serve the ground floor and four toilets and two accessible toilets, again with baby changing facilities, serve the second. Audio visual facilities are available in all rooms by prior arrangement. There are hearing loops in all rooms.
A number of rooms are available for external hire either singly or in combination and are subject to strict Terms and Conditions.
For more information, see below. For contact information, please click here.
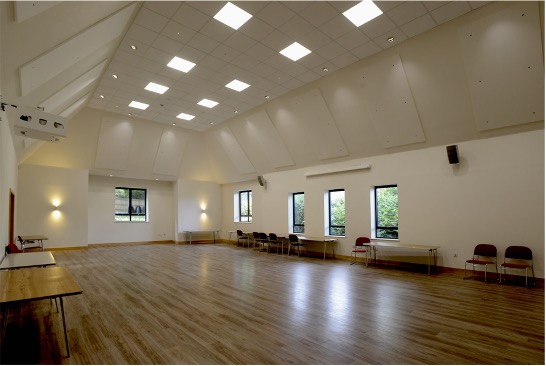
|
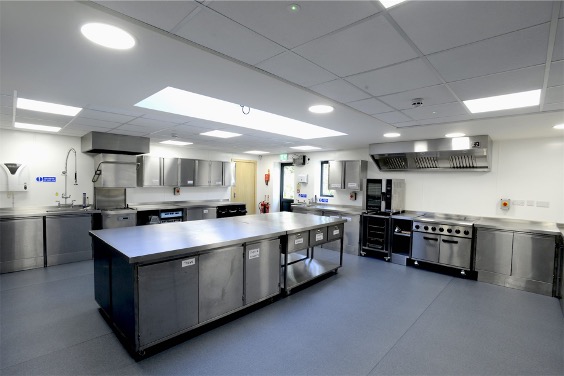 |
The Big Space: for more info,
click here
|
The Kitchen: for more info, click here
|
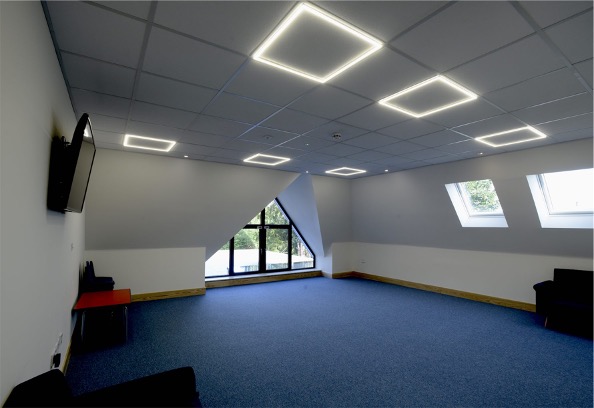 |
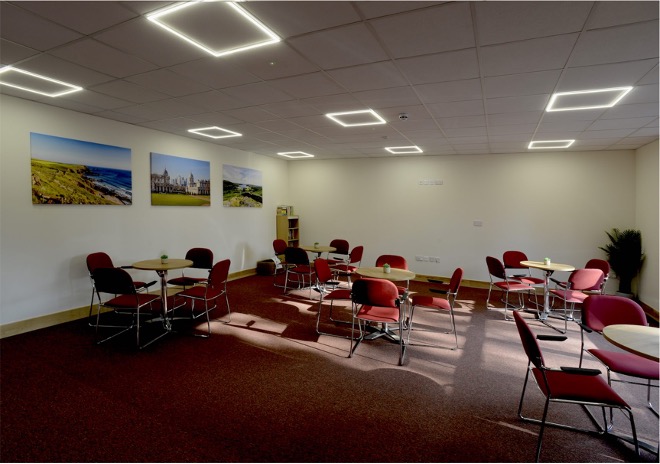 |
The Upper Room: for more info,
click here
|
The Woodcote Lounge: for more info, click here
|
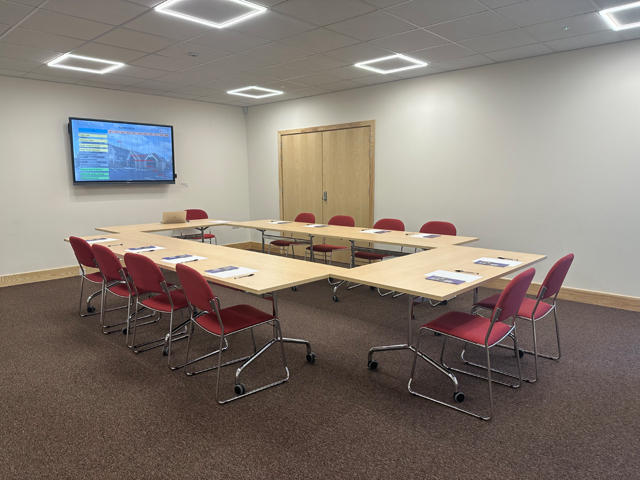 |
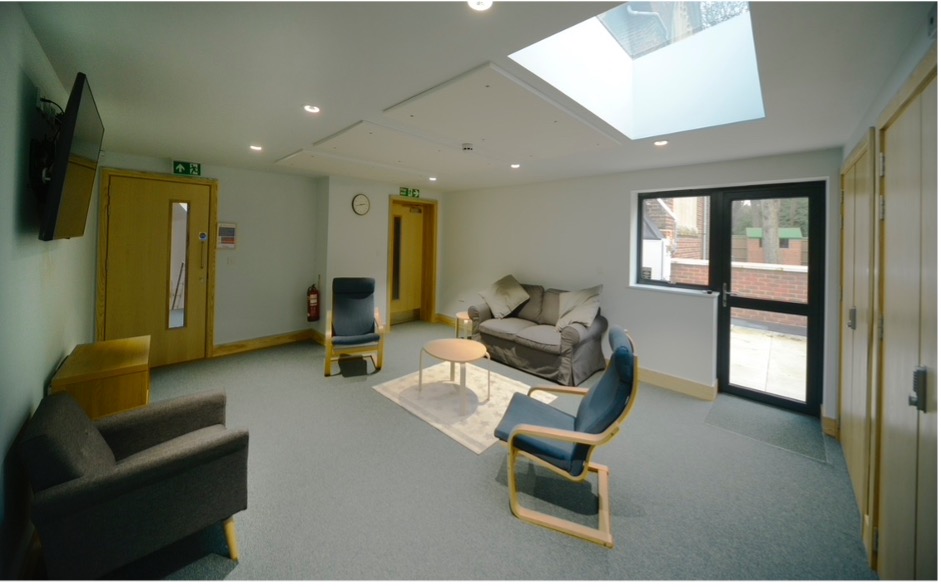 |
The Conference Room: for more info, click here
|
The Creche: for more info, click here
|
This area is suitable for large events and can seat up to 60 people for a party, or 150 for a conference. It benefits from a large projector, screen and speakers and is ideal for presentations. There is an adjacent comfortable lounge which leads out to the garden, and a nearby servery which can be used to serve teas and coffees and snacks. The kitchen serving counter is fully accessible.
Size: 15m x 7.5m x 5.8m
Location: Ground floor
AV facilities: Yes

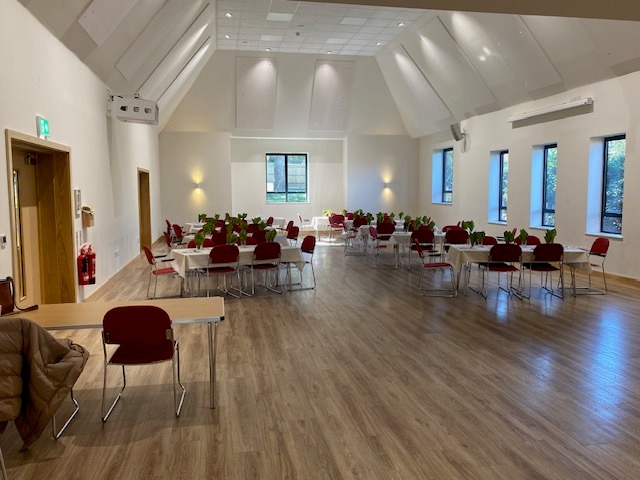
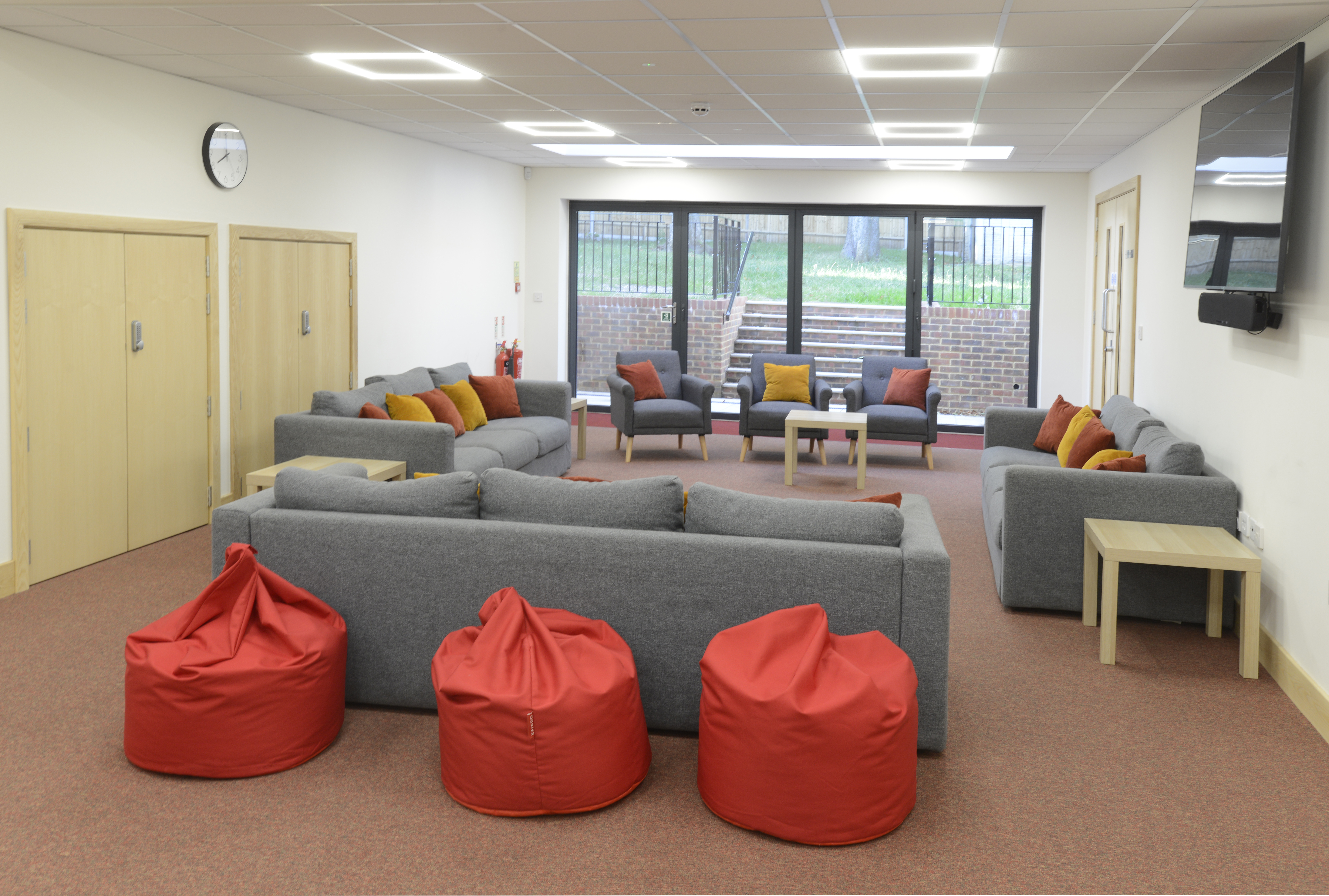
The kitchen is of a full commercial standard. Equipment includes a pass-through dishwasher, an induction hob, a warming cupboard, an oven, a fridge, a freezer and a hot water boiler. There are four moveable working areas in the middle of the kitchen.
Size: 7m x 6m
Location: Ground floor
AV facilities: No

Found on the first floor, this room is away from the hustle and bustle of the Centre and can hold up to 40 people for a short conference, or 25 for a party or all-day event. There is a pleasant outlook from the rear window, and it has a wall-mounted TV.
Size: 6.5m x 6m
Location: First floor
AV facilities: Yes

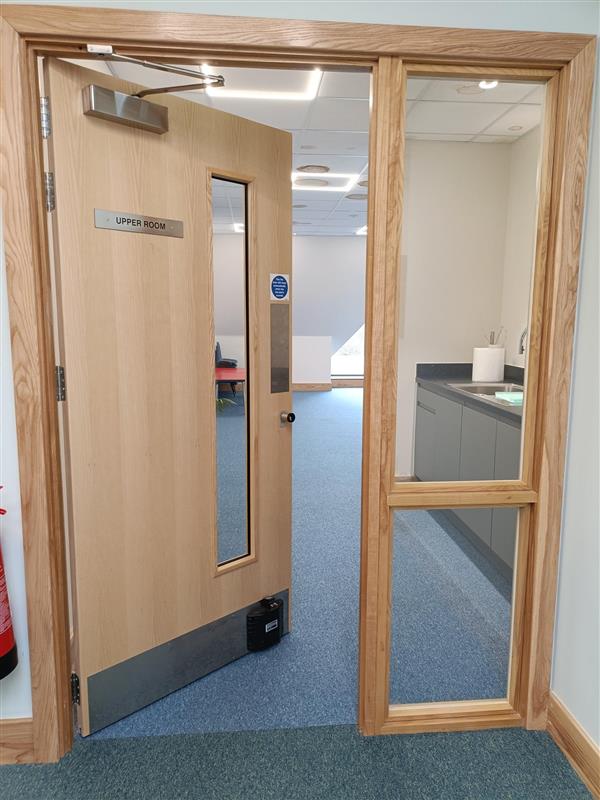
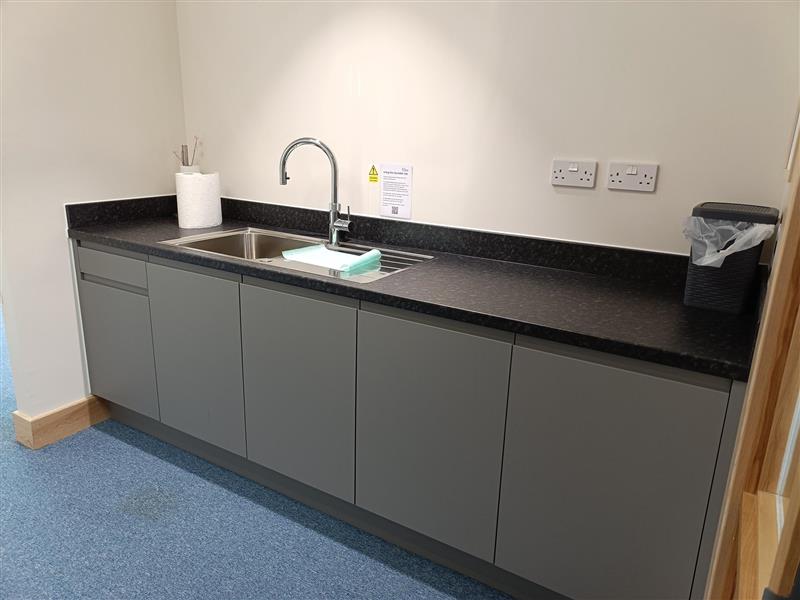
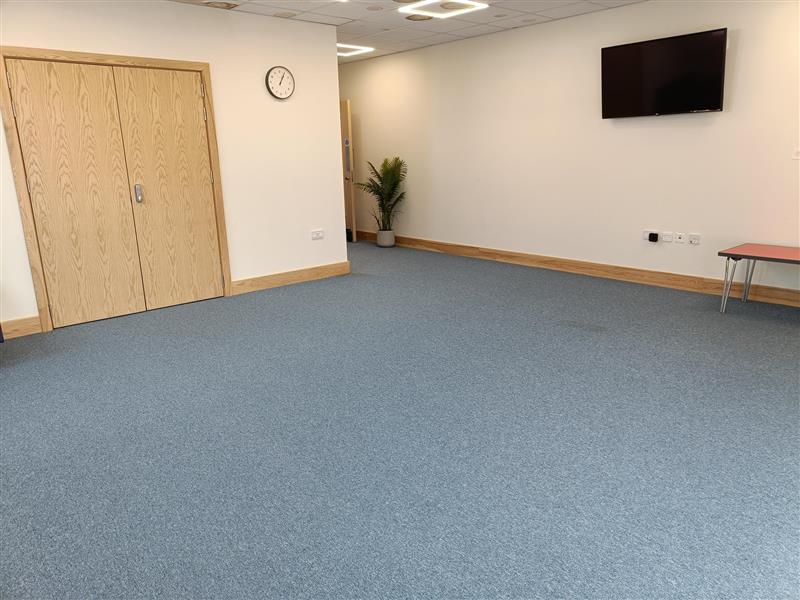
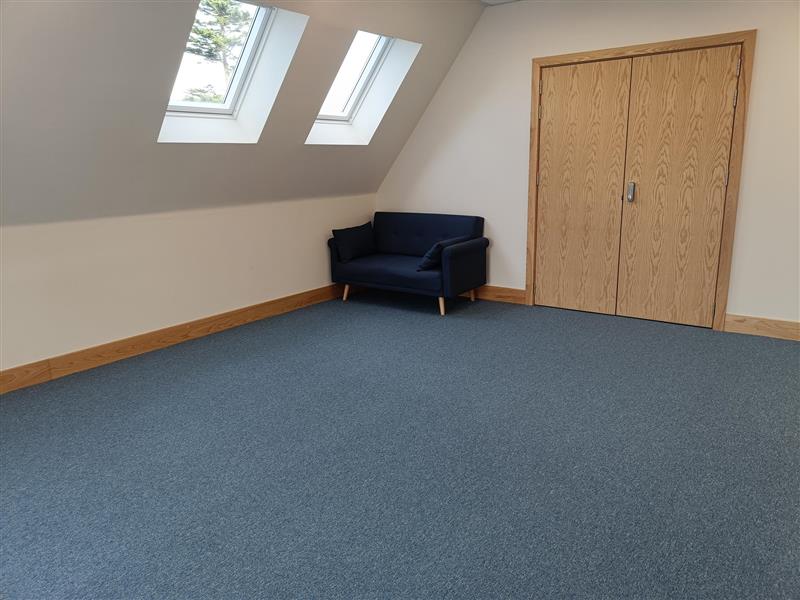
Located just off the Atrium by the Centre front entrance, this room can accommodate up to 40 people for a meeting or conference, or 25 seated around coffee tables. A set of bi-fold doors separates the room from the Atrium but if folded back they give full access to the Atrium area.
Size: 6.5m x 6.25m
Location: Ground floor
AV facilities: No
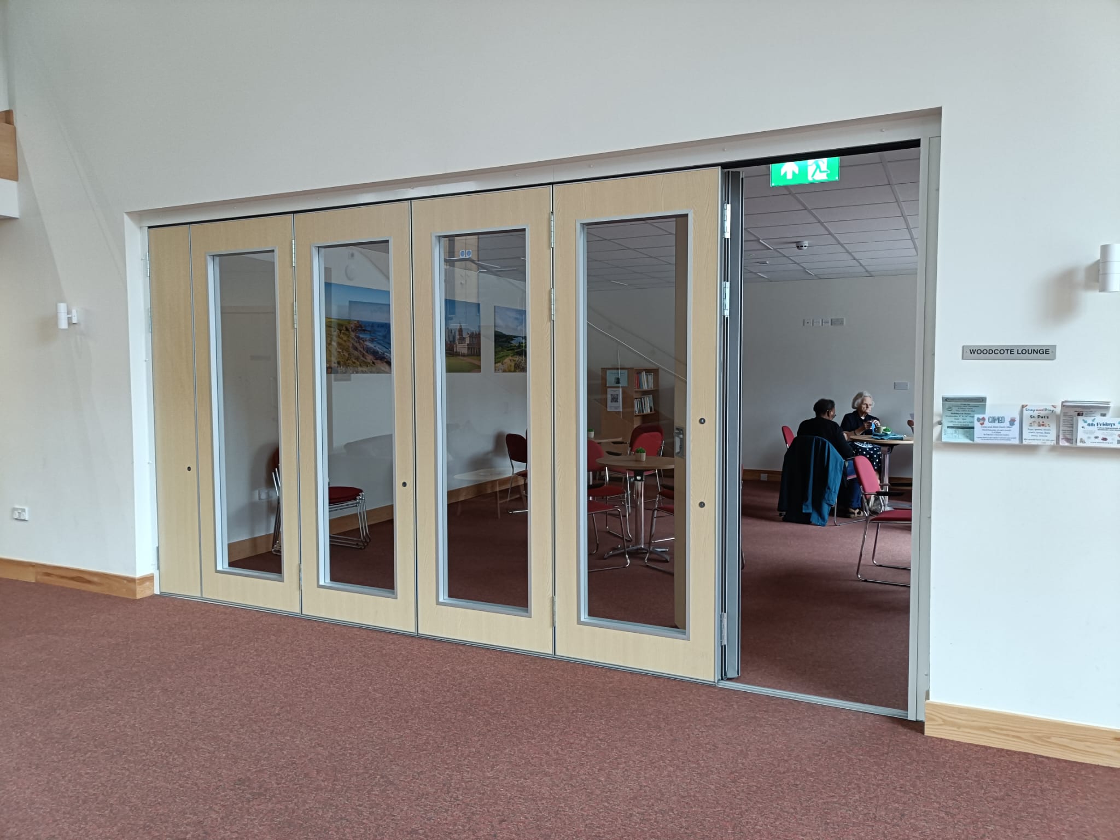
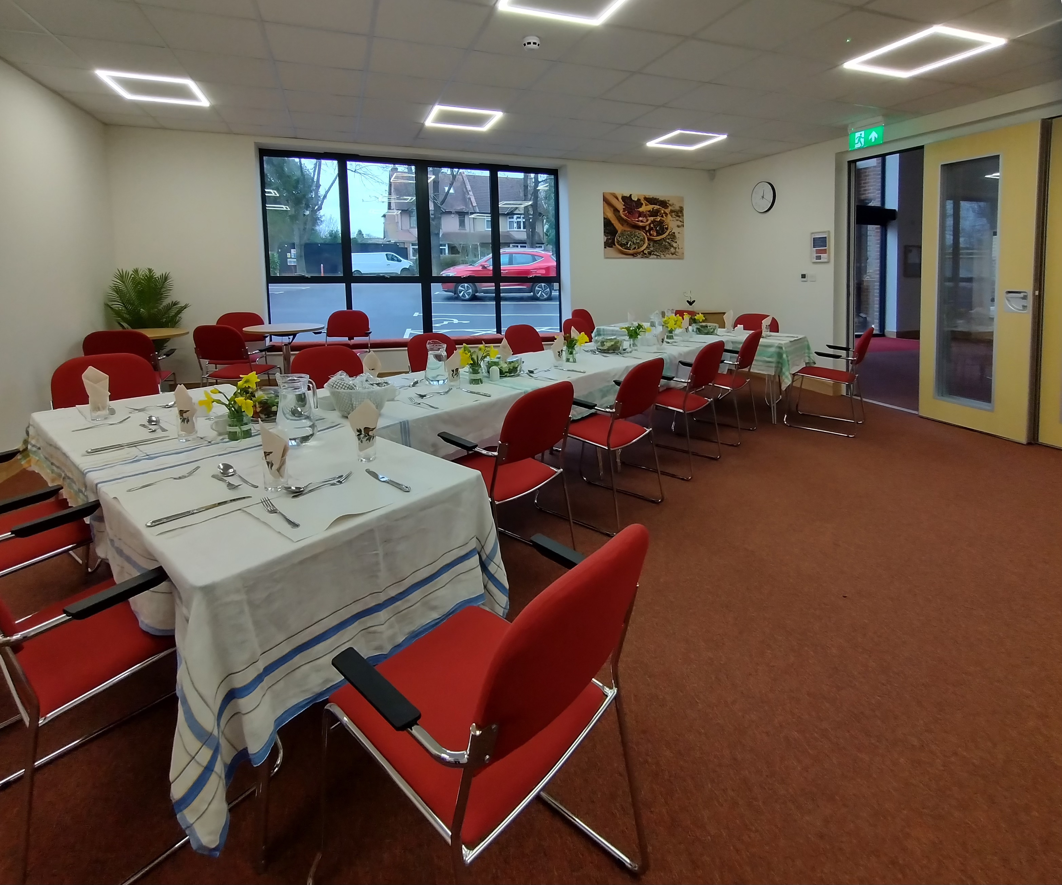
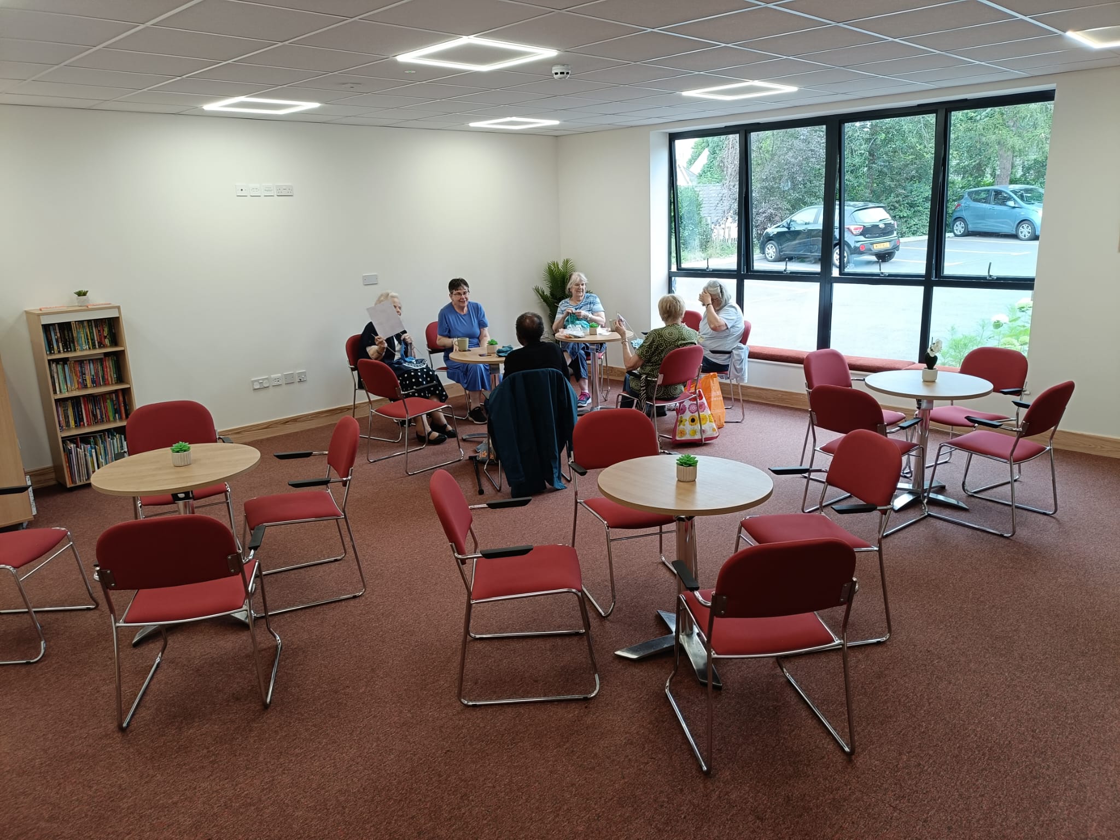
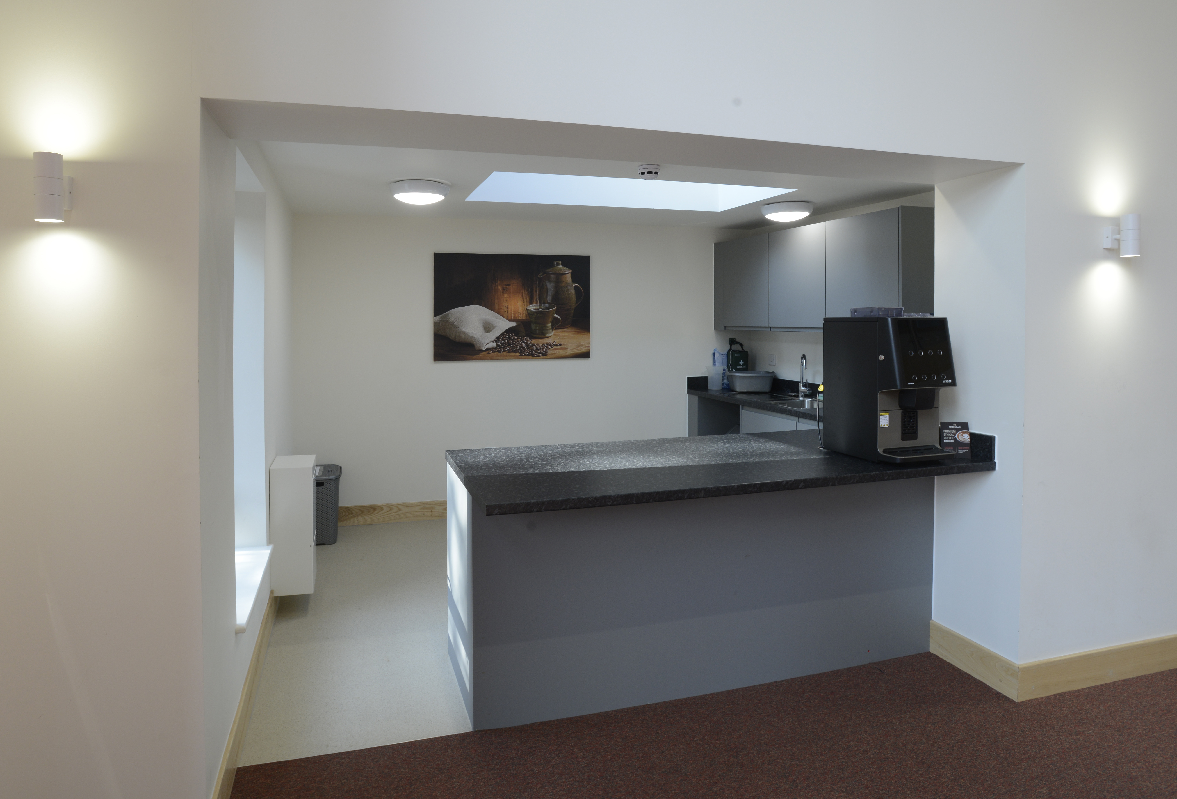
This ground floor room is suitable for meetings of up to 40 people. There is an interactive whiteboard/screen which makes the room ideal for lectures or teaching.
Size: 7.5m x 6m
Location: Ground floor
AV facilities: Yes

Located on the Mezzanine level, this room is the smallest in the Centre but is an ideal environment for small meetings of 2-6 people. It includes an accessible toilet and baby changing facilities.
Size: 6.5m x 4m
Location: Mezzanine floor
AV facilities: Yes

The full set of Terms and Conditions can be found
here but the key elements are:
-
Hirers will be required to pay a deposit of £25 (for groups <30 or >30 and under 2 hours) or £150 (for first time hire for groups >30 and 2+ hours). This will be refunded if there is no damage and the rooms hired are properly cleaned.
-
Hiring times must include time for setting up and clearing up.
-
All events must finish by 10pm. Cleaning up must be complete by this time.
-
Bookings for parties can last no longer than three hours and finish by 7pm.
-
The maximum number of people that can attend a party event is 60.
-
The hirer is responsible for removing all rubbish from the rooms to the bins outside.
For more information, please contact the church office by emailing office@stpats.org.uk, or by calling this number: 07928 824 251
The Centre booking form can be found here.